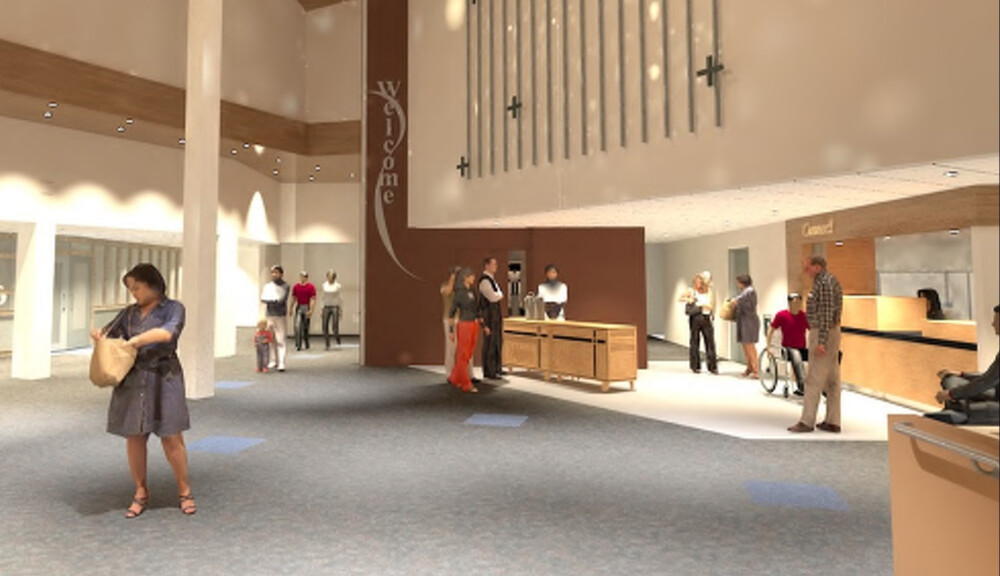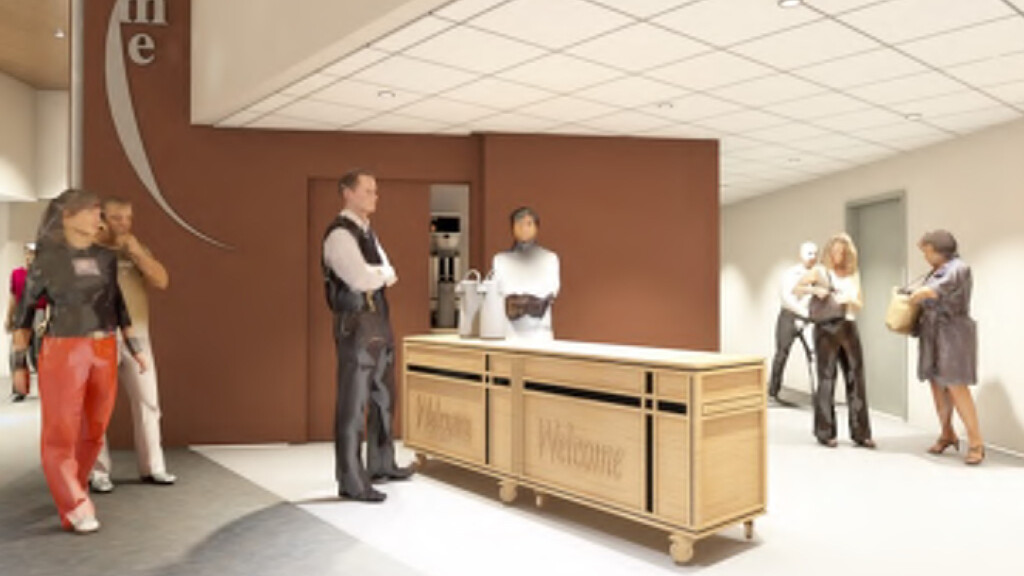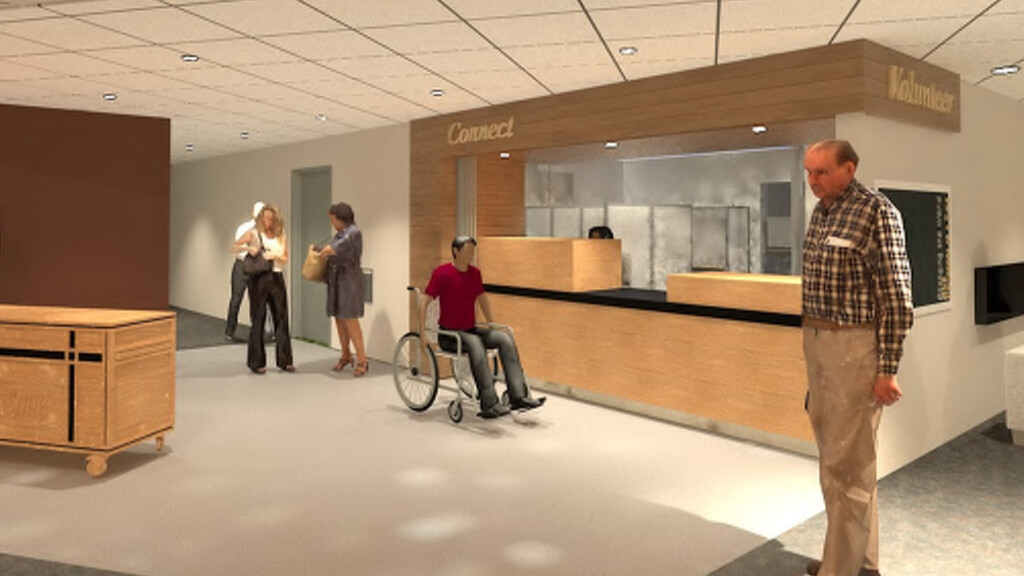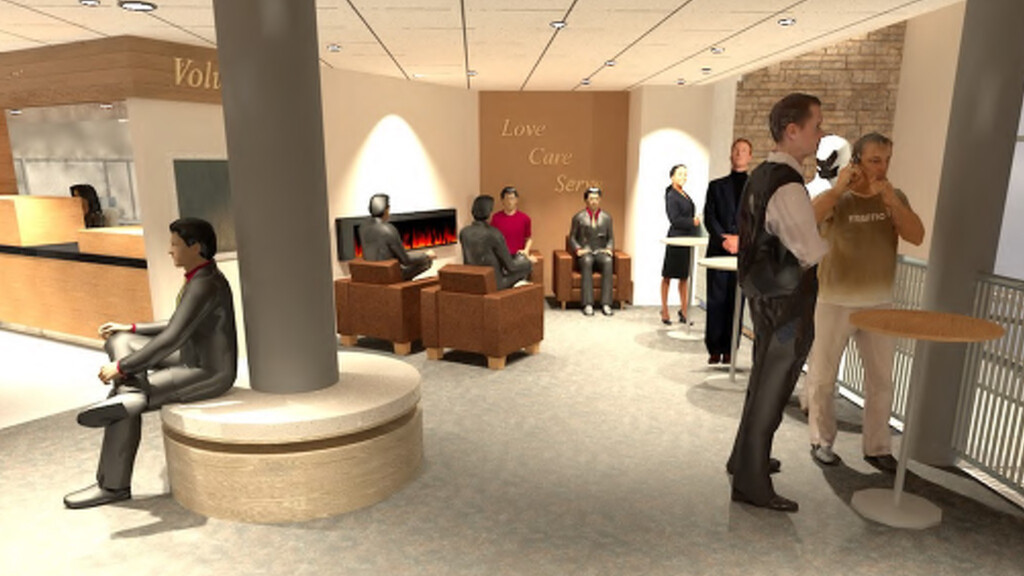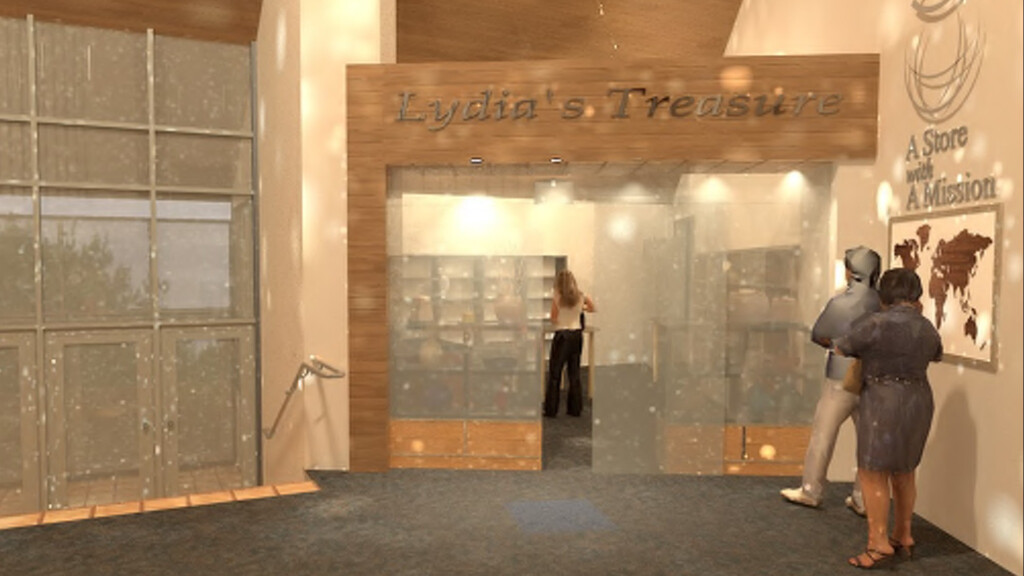What are guiding principles or goals for changing the Narthex?
We are seeking to improve the first-time visitor experience, enhance congregational fellowship, and improve the safety of the office staff.
Why is this change needed?
The narthex is neither meeting the needs of many congregational members, nor instilling a positive image of our church when visitors first enter. For multiple years, we have heard comments from first-time and infrequent visitors that our Narthex presents an image that is counter to the vibrancy of our community of faith.
What needs are not being met?
For multiple years, we have heard comments from first-time and infrequent visitors that our Narthex presents an image counter to the vibrancy of our community of faith. From within the congregation, the lack of places for people to fellowship together in a relaxed and private atmosphere was a common theme. This challenge particularly affects families, including parents who are awaiting children and those children waiting for their parents. In fact, any small gathering of people is not possible. We also heard about the need for greater security for the office staff.
Who has provided input to the design?
The goal of the past discussions has been to build an understanding of the diverse uses and needs of the Narthex. The team has talked with many members of the congregation, including long-term members, new members, and families. Additionally, they have met with stakeholder groups for Lydia’s, office staff and volunteers, and the hospitality team to discern their specific needs and iterate to an effective solution. The Accountable Leadership Board and non-board attendees provided feedback in several meetings.
The team now has a design that aligns with the collected needs and uses. We are now informing the broader church community and gathering comments on the project. We are meeting with church service attendees in the Narthex throughout the summer. The display boards will remain in the Narthex during this time for anyone to review. Additionally, we will post website information and plan in-person events to ensure all are informed and have a voice.
What is the estimated cost of the proposed design?
The estimated cost of the project is $450,000, including all furnishings. This could change during the final design and contractor bidding processes.
Why don’t we just replace the flooring and lighting?
The flooring and lighting are critical areas that need to be addressed. They are also a significant portion of the projected cost. In fact, replacing the flooring, upgrading the lighting, painting the walls, and refurbishing the coffee area will cost nearly $300,000, around 60% of the cost. If we only do that work, we have spent significant funds without making many of the improvements that can drastically improve the life of our church community.
Moving walls is expensive. Why are we doing that?
The plan only moves a of couple walls, none of which are structural. Consequently, the few walls that will be changed add a small percentage to the overall cost while significantly improving the use of limited space.
Why are we changing the office configuration and front desk?
The office has a lot of unused space, and the office itself has minimal physical security. The current counter hangs into the gathering space, and it is not accessible for those with disabilities. The overall configuration will put the front desk closer to the Silver Spring entrance, unmasking it from the coffee service and making it more visible for visitors as they ascend the entrance stairs. The design also embraces our mid-century modern architecture, adding overall cohesiveness to the entire area.
Why are we changing the façade for Lydia’s?
The front of Lydia’s conceals the displays inside and visually does not tie into the rest of the Narthex. The current door is behind an area where people stand during narthex gatherings, blocking the path. The new design opens the view into Lydia’s and matches the plan for the office front desk façade. It also widens the entry door to meet accessibility building standards and makes it a sliding door so we can eliminate the cumbersome door swing that currently covers display space. By locating the door in the center, it allows for a new display area to the right for Mission purposes. With better signage, display, and accessibility, Lydia’s Treasure will have a greater impact on the overall Narthex.
What will be done with the old chancel screen above the coffee service?
The vertical screen with random crosses is an interesting and historic part of our church. The plan is to design new lighting that will accentuate that beautiful piece, making it a key element of the new design.
Will the wooden Jesus sculpture remain in the same location?
The statue of Jesus will move, although the final location is not yet determined. The bench area where it currently stands will be redesigned to allow for more maneuver room for wheelchairs as folks turn the corner at the top of the ramp.
The design removes coat racks. Will we have enough?
The details of coat rack capacity are still to be analyzed. The intent is to provide surge capacity for large gatherings such as Christmas Eve using temporary racks that can be removed when not needed. This provides the greatest flexibility for the narthex and its many uses.
Why are we not working on the Sanctuary at the same time?
While the sanctuary has areas that need to be addressed, the narthex has dire needs for new carpet and is not meeting some significant needs. Sanctuary work will follow the narthex update. Meanwhile, the Trustee Team is pursuing some critical maintenance in the sanctuary, and funding for more significant work will be considered for inclusion in the fund-raising plan.
Why is the coffee service table at an angle?
The orientation of the coffee table was moved to align with the angular wall above. In doing so, it helps make sense of our angular Narthex and gently draws attention to the sanctuary as you come up the front steps. It is a way of controlling circulation in a large volume of space and highlights the importance of the sanctuary. This angled layout also helps to dissuade or redirect people from going down the small hall to the right of the coffee service, a major issue with first-time visitors.
Is the new coffee table part of the plan?
The current coffee service table is a prototype built by Dick Jones and others to determine the size and overall function needed. A new enclosed counter with storage that will pivot and close will provide flexibility to reconfigure the area.
What is the heritage space by the ladies’ restroom?
The area at the end of the corridor has excellent lighting and is ideal for a small, comfortable nook for a few people to gather. It already contains some legacy items from our church’s past. The plan expands on that history, consolidating artifacts from around the church building into a cohesive message. The door to the ladies’ room will relocate around the corner to the long hall, aiding in privacy of the overall space.
When will this work take place?
Although no final decision has been made, the narthex team has proposed a timeline that starts construction right after Easter 2024 with completion prior to Advent.
Will the narthex be closed to traffic?
Generally, the narthex will remain available, at least for transit to the sanctuary. When the floor is being resurfaced and carpet is being installed, the space could be partially or entirely closed for short periods. Additionally, the office will have to move temporarily, but those details are still to be determined. If you are considering a family event such as a wedding during this time, please be aware of the limitations. Also, let the team know as soon as possible.
Who can answer further questions I have?
Contact the team leader, Craig Walker, at
or (M) 262-424-2637. He will answer your question or connect you with someone most knowledgeable.
